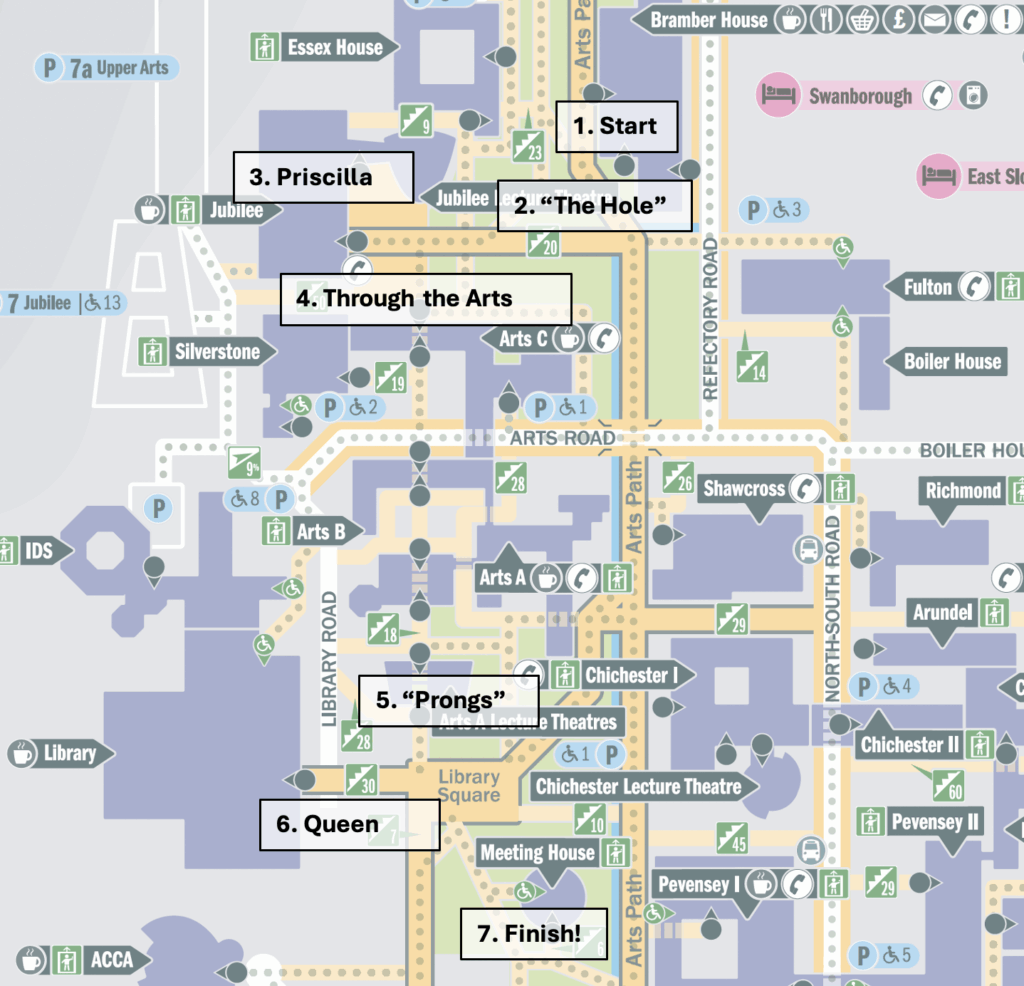
🍕 Pizza Walk 🍕
Follow our trail of campus location to make your way to the beautiful Meeting House for our Thursday chill-out night of pizza, beers and board games.
This is not a race! It’s a chance to explore the unique architecture and features on our campus.
The University of Sussex campus, designed by Sir Basil Spence, is known for its unique architecture and setting within the South Downs National Park.
Start at Bramber House (1)
Bramber House is a central building on the University of Sussex campus, designed by Spence as part of the university’s master plan. It has undergone refurbishments, to update its facilities while maintaining its architectural significance.

”The Hole” (2)
Falmer campus is home to a rare population of the English Elm, that has been in severe decline since the late 1960’s due to Dutch Elm disease and stormy weather.
This tree, affectionately referred to as “the hole” for its unique hollow trunk, was infected with Dutch Elm disease and despite the best efforts of our Estates team, had to be pruned and pollarded in February 2019 to prevent spread of the disease and protect our other elms.

Priscilla (3)
“Priscilla, the Queen of the South” is a life-size sculpture of a Gypsy cob horse by artist Jake Bowers, installed outside the Jubilee Lecture Theatre. The sculpture was created as part of the National Trust’s ‘Changing Chalk’ project, celebrating Gypsy, Roma, and Traveller heritage

Through the Arts (4)
The Arts Buildings, designed by Sir Basil Spence, feature interconnected courtyards and steps that embody the modernist architectural style of the 1960s. These spaces were intended to foster a sense of community and interaction among students and staff. Walk through all three Arts Buildings and admire the courtyards on your route.

The steps look so simple to negotiate, but it takes persistence to find a rhythm to ascend or descend the wide blue steps that run between the Arts A lecture theatres, known as the Asa Briggs Lecture Theatres in honour of the former Vice-Chancellor of Sussex.
Spence was a master at making us look again at our environment to reveal the unexpected. His steps are no exception.

‘Prongs’ (5)
The distinctive vertical structures, often referred to as “prongs,” are part of the architectural design of the Arts Buildings. These elements contribute to the unique skyline and aesthetic of the campus, reflecting Spence’s modernist approach. Spence interpreted them as representing “the infinity of learning” as they stretch into the sky.

The Queen on the Library Steps (6)
The Library, a central feature of the campus, is accessed via a prominent set of steps leading up from Library Square. The building from an aerial view is set to resemble an open book, with the main Library building steps the spine of book. The story goes that Sir Basil Spence is said to have incorporated so many steps at the entrance to the Library so that students had to “physically” earn their education.


1964 – Queen Elizabeth II opens the Library.
The Meeting House (7)
Designed by Sir Basil Spence and completed in 1966, the listed Meeting House is a circular, two-storey building constructed with red brick and concrete. It serves as a non-denominational chapel and includes meeting rooms, reflecting Spence’s vision of integrating spiritual spaces within the university environment.
The Meeting House is the base for our campus chaplains and also an excellent place for quiet study and relaxing.
The first floor of the Meeting House is our iconic kaleidoscopic round space, where the light is different every week. From the 460 multi-coloured glass panels, to the magnificent organ, there are many delights including “the eye of the Meeting House” in the centre of the conical roof.
The ‘eye’ rooflight was designed by Sir Basil Spence’s son-in-law and business partner, Anthony Blee, and made in coloured glass and black epoxy resin. It’s positioned at an angle in the conical roof of the building so that the light shines directly onto the altar.
The 1963 brief for ‘The Meeting House’ was for a place where a “different mood would prevail and where one could…be still and know.”

In 2015, Sussex was the first university to sign a Listed Building Heritage Partnership Agreement with Historic England and Brighton & Hove City Council, a collaboration that celebrates and protects our campus’ architectural legacy, including the Meeting House, and allows the University the opportunity to improve and modernise buildings.
Enter and explore the Meeting House.